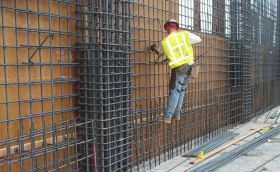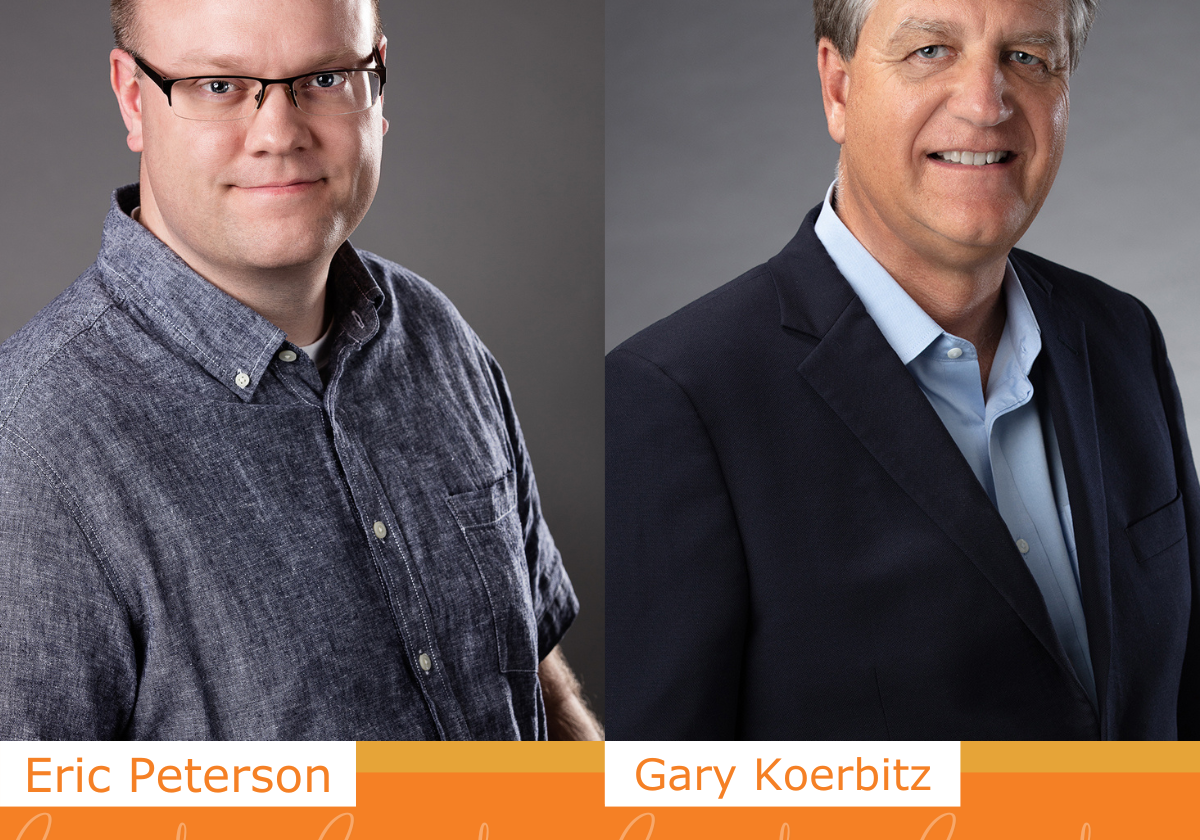VAA News | September 19, 2017
Defense from Coast-to-Coast – High Wind & High Seismic Design
 For a nation subject to annual hurricanes and earthquakes, the question should be asked, how do buildings stand up under the strain of a natural disaster? While two very different approaches are taken to building designs to allow for either extreme wind speeds or high seismic (earthquake) events, the common thread is lateral forces. Acting horizontally, lateral forces try to push structures over. Without a lateral-force resisting system, buildings cannot stand against wind, seismic or other lateral forces.
For a nation subject to annual hurricanes and earthquakes, the question should be asked, how do buildings stand up under the strain of a natural disaster? While two very different approaches are taken to building designs to allow for either extreme wind speeds or high seismic (earthquake) events, the common thread is lateral forces. Acting horizontally, lateral forces try to push structures over. Without a lateral-force resisting system, buildings cannot stand against wind, seismic or other lateral forces.
In the United States, buildings are assigned one of four risk categories that determine general design criteria. An office building would typically be a Category 2. Hospitals, power generation / back-up facilities, earthquake / hurricane shelters and other structures critical to functioning in a major disaster are designated Category 4. While these categories are a nationwide standard, requirements for both high wind and high seismic design also include regionally-specific design criteria and standards for lateral-force resisting systems that vary depending on the building category.
“Preservation of life is the primary goal when designing a building in areas that experience high winds or earthquakes,” said Greg Mosier, PE, SE, an Associate and Senior Structural Engineer at VAA. “The goal when designing for wind is a strong structure…when you’re designing for earthquakes, the focus is on controlling building behavior.”
Preventing Hurricane Havoc as the Wind Blows
As demonstrated by the main characters of the well-known children’s tale, “The Three Little Pigs,” building materials have a significant impact on a structure’s strength against high winds. Materials are selected based on their performance during different tests. One method, known as the missile test, uses a compressed air cannon to launch a 15-pound, 2×4 wood stud (missile) at an assembled wall sample at over 100 mph. As a result, buildings in hurricane regions are commonly constructed using masonry or concrete for their mass and impact resistance. Other elements, like storm shutters and high-impact glass, are added to protect the windows and doors from flying debris damage.
For high wind design in a high-risk region, like along the Gulf Coast, a Category 2 building would be designed to stand up to between 160 to 180 mph winds. Buildings in Category 4, the highest designation, follow stringent and regionally-specific design standards to ensure critical buildings will take minimal damage from hurricanes and flying debris.
Design that Bends, Not Breaks
When working on high seismic building designs, it’s best to consider the paperclip. What makes the paperclip such a handy office supply is its ductility, i.e. the ability to bend without breaking or collapsing. High seismic designs strive for ductility in a building’s structural framework. The design can accommodate bending to absorb pressure from an earthquake without breaking by using ductile building materials. As a result, steel or concrete with steel reinforcements are frequently used in different structural systems like steel moment frames or concrete shearwalls.
High seismic design typically anticipates building damage and seeks to control the amount of damage with fuses, or energy-absorbing structural members. While this adds complexity and emphasis on design details, the technique allows building designs to plan for a specific mechanism and prevent fatal damage by bolstering structural elements in other areas. For example, understanding how a high-rise residential complex will react to lateral loads means the building can be designed to allow occupants to escape in the event of a disaster.
As mentioned above, high seismic building requirements vary regionally. Ground motion intensity, or the strength of the G-forces during an earthquake, is based on the location of fault lines throughout the nation. This regional designation, along with the building type and associated risk category, dictate the code requirements needed for design.
A structural engineer’s focus is creating a building in which occupants are safe. In some regions that looks like designing a hospital fortified against high winds, in others it’s an elementary school prepared to absorb the lateral forces of an earthquake.
Share with a Friend
Recent Posts
Let's connect.
Whether you need a new or expanded facility, a process designed or debottlenecked, life safety or structural analysis… VAA can help you grow.






